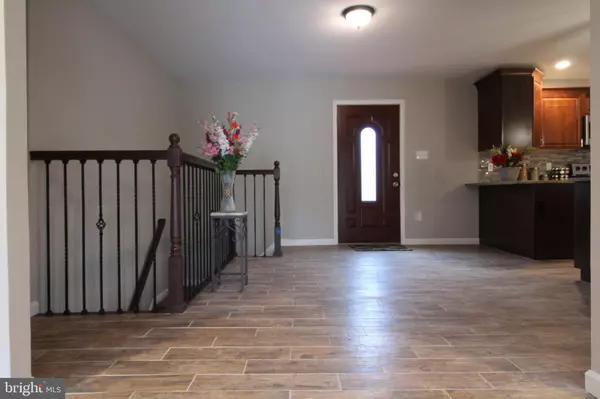For more information regarding the value of a property, please contact us for a free consultation.
Key Details
Sold Price $435,000
Property Type Single Family Home
Sub Type Detached
Listing Status Sold
Purchase Type For Sale
Square Footage 4,130 sqft
Price per Sqft $105
Subdivision North Star
MLS Listing ID DENC480848
Sold Date 07/29/19
Style Raised Ranch/Rambler
Bedrooms 5
Full Baths 3
HOA Y/N N
Abv Grd Liv Area 3,100
Originating Board BRIGHT
Year Built 1974
Annual Tax Amount $3,903
Tax Year 2018
Lot Size 0.730 Acres
Acres 0.73
Lot Dimensions 127.40 x 227.10
Property Description
GORGEOUS BEAUTIFUL HOME in Highly Desirable North Star on Corner Lot!! North Star School Feeder! 5 Bedrooms and Three Full Baths!! In Move In Condition!! This Stunning Home has So Much to Offer: GORGEOUS NEW Kitchen with NEW Granite Countertops, NEW Back Splash, an Island with Breakfast Bar & NEW "Natural Redwood" Tiles (with an Authentic look of Hardwood and the Durability of Porcelain Tile. Scratch and Water Resistant!) Open Floor Plan! Large Dining Room with Professionally Refinished Hardwoods! SPACIOUS Living Room with Recessed Lights, NEW Sliding Door Leading to Deck and Professionally Refinished Hardwoods!! BEAUTIFUL NEW Floors on 1st and 2nd Floors! NEW Tiles and NEW Carpet! NEW Windows throughout the Entire House!! NEW Doors throughout House!! Large Main Bedroom with STUNNING M Bathroom with Double Sink , Walk-in Shower, NEW Tub, NEW Vanity, NEW Toilet, NEW Ceramic Floor!! NEW Vanities, New Toilets and New Ceramic Tiles in All 3 Bathrooms!! 2nd and 3rd Bedrooms are Good Sized!! NEW Hallway GORGEOUS Bathroom! NEW Railing with Elegant Wrought Iron Balusters!! There are Two More Great Sized Bedrooms!! HUGE (26x21!) Great Room with Recessed Lights! Large Family Room with Brick Fireplace, Built in Shelves, NEW Sliding Door Leading to Private Back Yard! NEW Septic System! NEW Roof! 2-Car Garage! There is a Gas Main in the Street and READY to serve the residence!! This Outstanding Home is in EXCELLENT Condition and Ready to Move In!! Conveniently Located to All Major Routes, Shopping and Great Restaurants! Surrounded By Gorgeous Grounds of the Community this Beautiful Home Offers Both Quality and Convenience!
Location
State DE
County New Castle
Area Newark/Glasgow (30905)
Zoning NC21
Rooms
Other Rooms Living Room, Dining Room, Primary Bedroom, Bedroom 2, Bedroom 3, Bedroom 4, Bedroom 5, Kitchen, Family Room, Foyer, Great Room, Laundry, Bathroom 2, Bathroom 3, Primary Bathroom
Basement Full
Main Level Bedrooms 3
Interior
Interior Features Built-Ins, Carpet, Ceiling Fan(s), Dining Area, Efficiency, Floor Plan - Open, Kitchen - Country, Kitchen - Efficiency, Primary Bath(s), Kitchen - Island, Formal/Separate Dining Room, Pantry, Recessed Lighting
Hot Water Electric
Heating Forced Air, Programmable Thermostat
Cooling Central A/C
Flooring Ceramic Tile, Hardwood, Partially Carpeted, Wood
Fireplaces Number 1
Fireplaces Type Brick, Insert
Equipment Built-In Microwave, Built-In Range, Disposal, Dishwasher, Energy Efficient Appliances, Microwave, Oven - Self Cleaning, Oven/Range - Electric, Refrigerator, Stainless Steel Appliances, Stove, Water Heater
Fireplace Y
Window Features Energy Efficient,Insulated,Replacement
Appliance Built-In Microwave, Built-In Range, Disposal, Dishwasher, Energy Efficient Appliances, Microwave, Oven - Self Cleaning, Oven/Range - Electric, Refrigerator, Stainless Steel Appliances, Stove, Water Heater
Heat Source Natural Gas Available, Oil
Laundry Lower Floor
Exterior
Parking Features Garage Door Opener, Inside Access, Oversized
Garage Spaces 9.0
Water Access N
View Garden/Lawn, Trees/Woods
Roof Type Architectural Shingle
Accessibility 32\"+ wide Doors, >84\" Garage Door, Accessible Switches/Outlets, Thresholds <5/8\"
Attached Garage 2
Total Parking Spaces 9
Garage Y
Building
Lot Description Backs to Trees, Corner, Front Yard, Level, Open, Private, Rear Yard, SideYard(s)
Story 2
Sewer Gravity Sept Fld, On Site Septic
Water Public
Architectural Style Raised Ranch/Rambler
Level or Stories 2
Additional Building Above Grade, Below Grade
New Construction N
Schools
School District Red Clay Consolidated
Others
Senior Community No
Tax ID 08-024.10-052
Ownership Fee Simple
SqFt Source Assessor
Security Features Fire Detection System,Smoke Detector
Acceptable Financing Cash, Conventional, FHA, VA
Listing Terms Cash, Conventional, FHA, VA
Financing Cash,Conventional,FHA,VA
Special Listing Condition Standard
Read Less Info
Want to know what your home might be worth? Contact us for a FREE valuation!

Our team is ready to help you sell your home for the highest possible price ASAP

Bought with Abigail N Drobinski • EXP Realty, LLC
GET MORE INFORMATION





